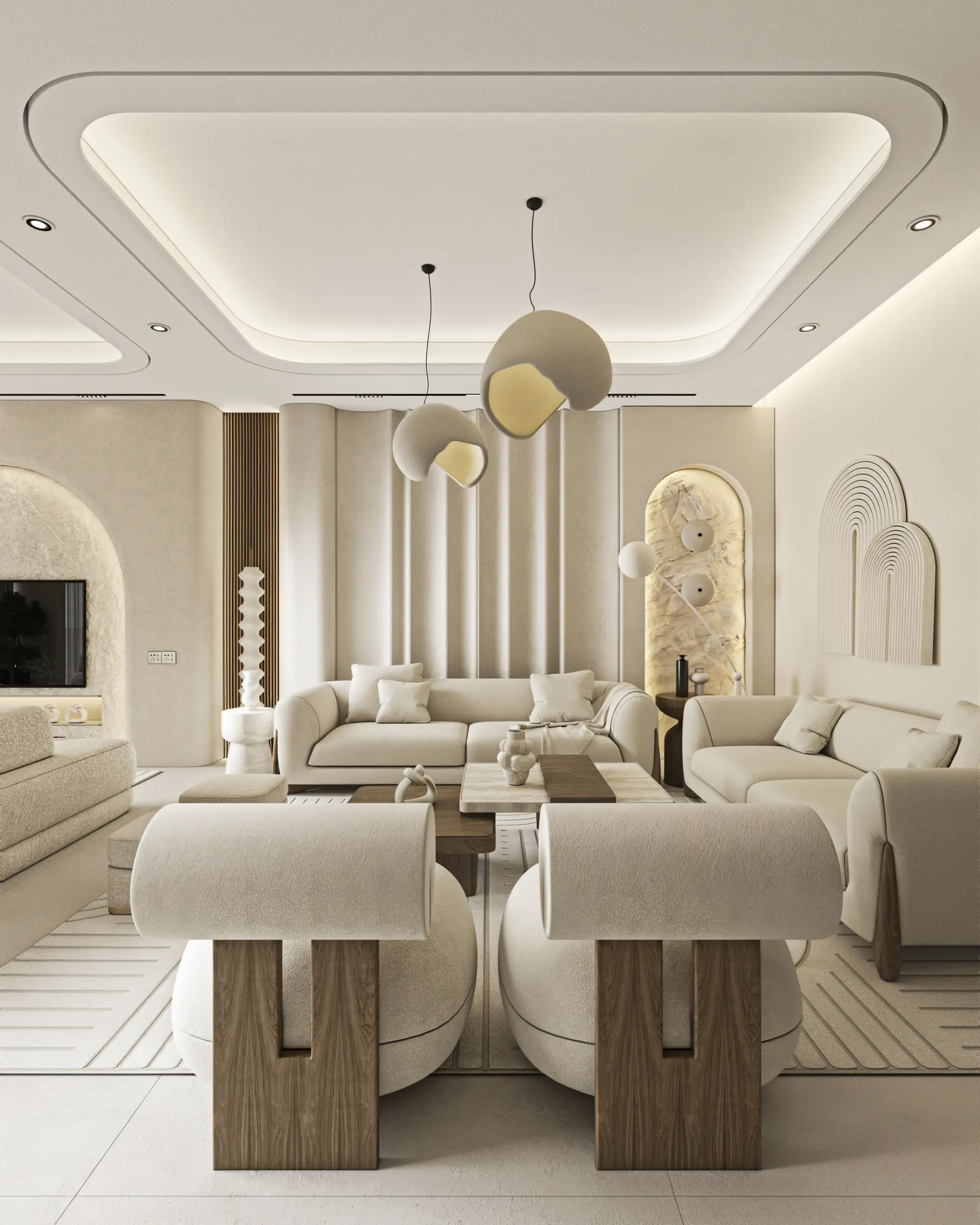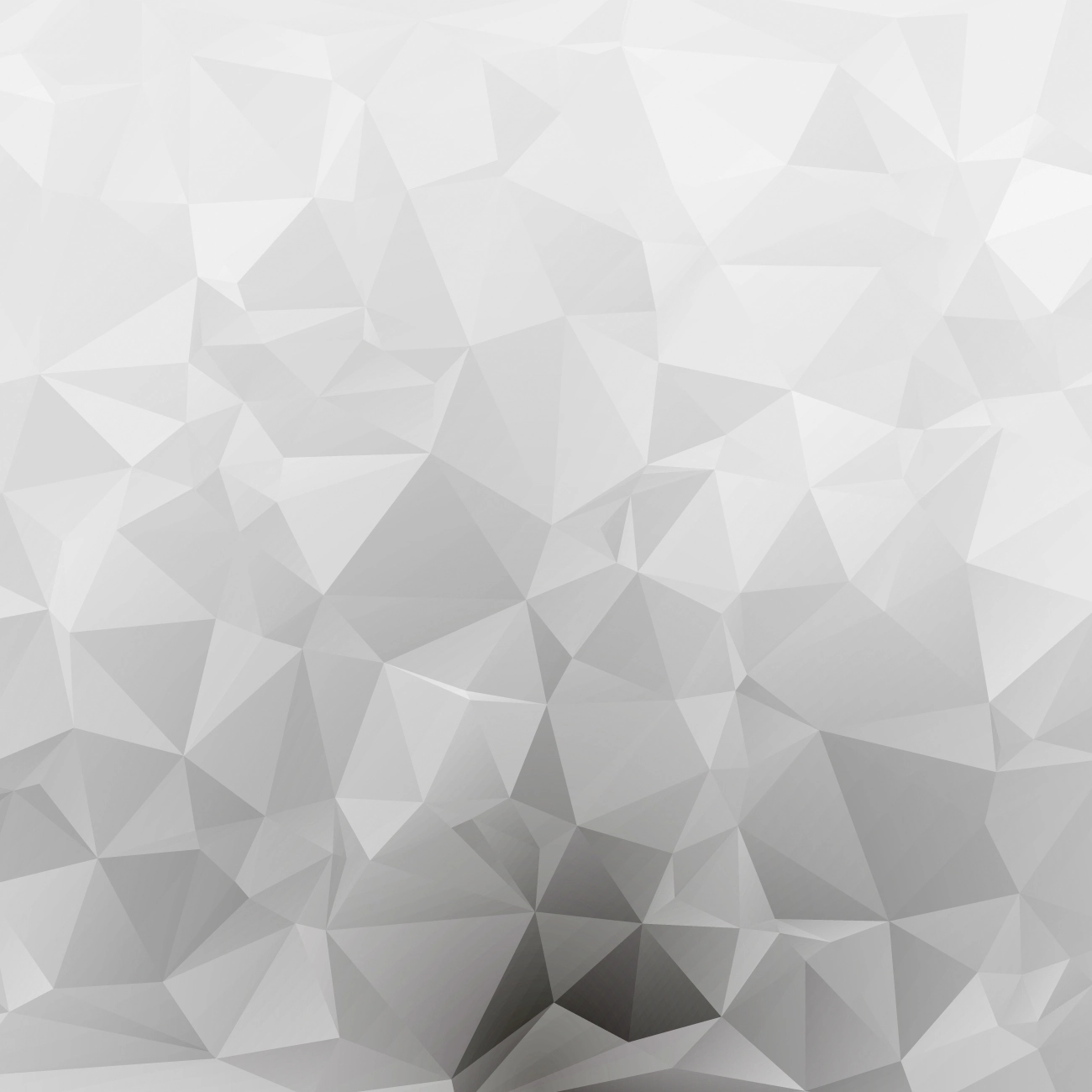




This project showcases a modern, minimalist living and dining space designed with a soothing neutral color palette. The open-concept layout seamlessly integrates the living room, dining area, and kitchen, promoting a spacious and airy atmosphere. Key features include textured upholstery on plush sofas and dining chairs, adding depth and comfort. Sculptural pendant and ceiling lights serve as artistic focal points, enhancing the space’s elegance. Custom wood accents, such as the slatted coffee table and chair legs, bring warmth and natural texture to the interior. Walls and flooring exhibit subtle patterns and textures that complement the soft beige tones, creating a harmonious and inviting environment. Decorative elements like curved mirrors, built-in shelving, and organic-shaped accessories further emphasize the refined aesthetic. Natural light filters through sheer curtains, softening the ambiance and highlighting the thoughtful material choices. Overall, the design balances functionality and style, offering a cozy yet sophisticated living experience.